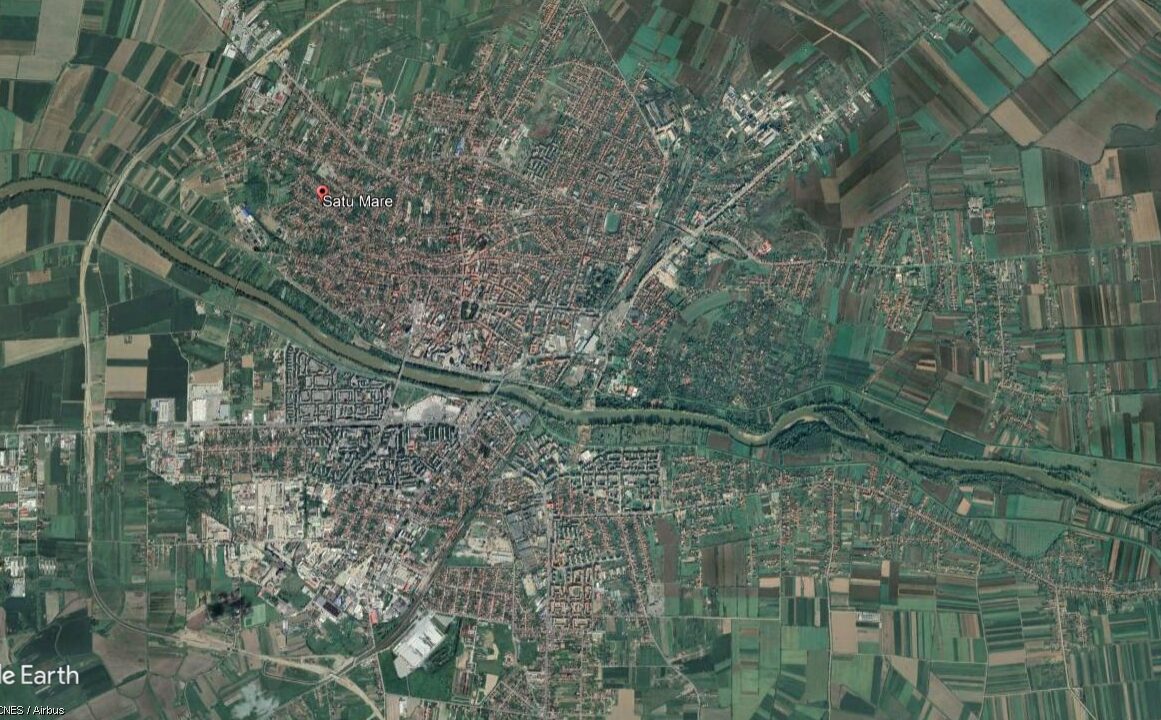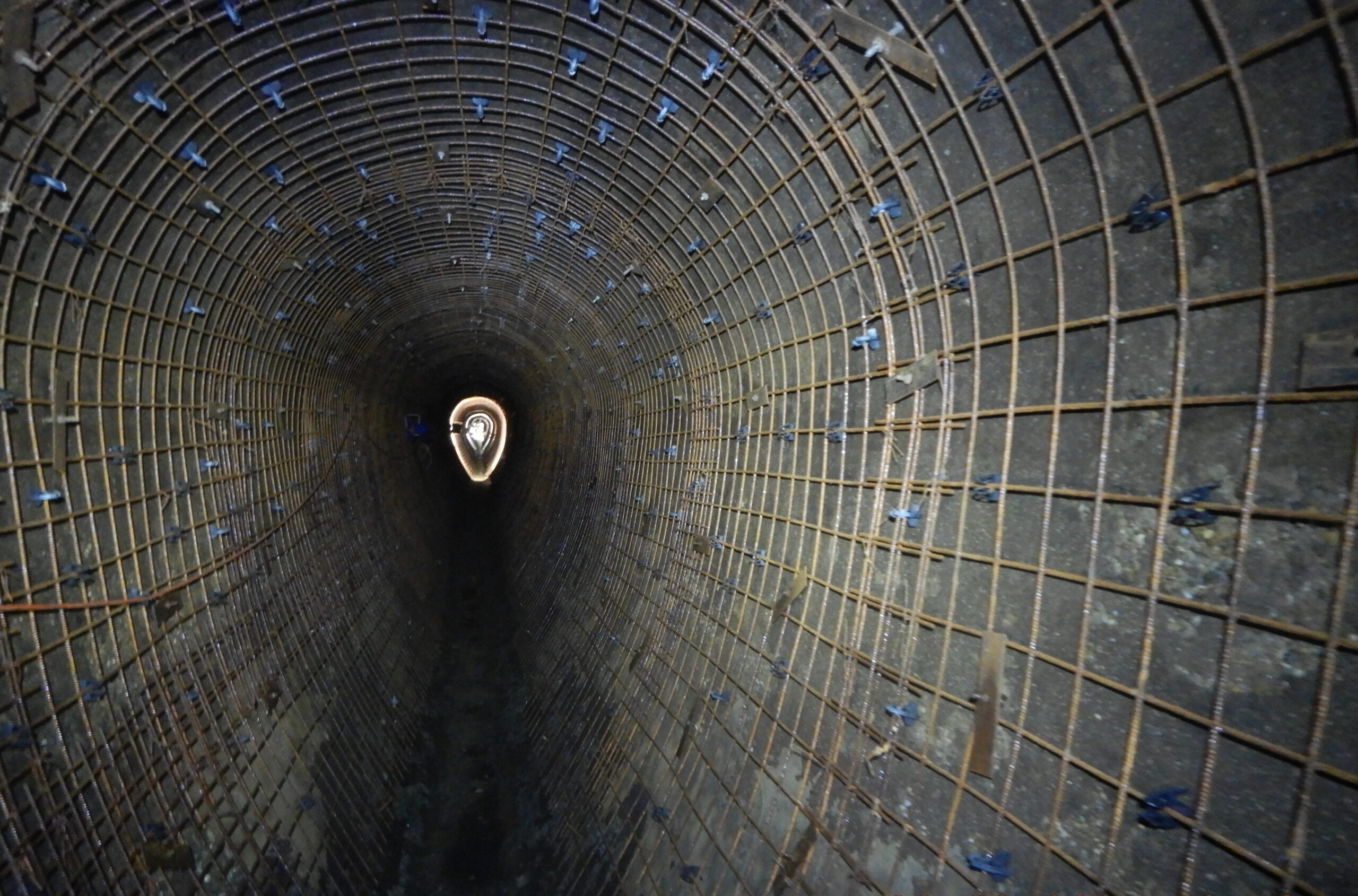Project description
Within this contract, our team elaborated full technical proposal and design for Saliste (Sibiu county, Romania) wastewater treatment plant covering preliminary treatment, advanced biological treatment and sludge treatment up to 25% solids content.
The plant was designed for a dry weather maximum daily flowrate of 958,00 m3/day serving an equivalent population of 5.791 PE.
The plant’s treatment scheme comprised:
- wastewater treatment: preliminary treatment (influent wastewater pumping, screening, grit and grease removal), advanced biological treatment with sludge stabilization in sequencing batch reactors (SBRs), chemical phosphorous removal
- sludge treatment: excess sludge storage tank, excess sludge mechanical dewatering, and dewatered sludge storage
The following disciplines were covered within the proposal/project:
- Process
- Hydraulics
- Mechanical
- Structural
- Architectural
- Electrical
- Instrumentation, control and automation
- Roads, platforms and alleys
- Landscaping
- HVAC










